 Fig. 1 - The Breakers, Newport, Rhode Island
Fig. 1 - The Breakers, Newport, Rhode Island
Gilded Age Architecture: Summary
Architecture from this time period is often associated with ornate, extravagant homes for the very wealthy. Some of the important business leaders of the Gilded Age were:
- John D. Rockefeller (1839–1937) was an oil magnate
- J.P. Morgan (1837–1913) was an investment banker
- Cornelius Vanderbilt (1794–1877) focused his business empire on shipping and railroads
- Andrew Carnegie (1835–1919) specialized in steel
The Gilded Age is a period in American history between 1870 and 1900 known for its wealth.
Each of these men amassed a fortune. All are considered some of the wealthiest people in recorded history. In turn, their homes reflected their economic and social status featuring opulence.
For example, the wealthy imported expensive marble from Italy.
There were various genres represented in Gilded Age Architecture, including:
- Neoclassicism
- Gothic Revival
- Romanesque Revival
and others.
 Fig. 2 - Renaissance Revival style, Lockwood-Mathews Mansion, Norwalk, Connecticut
Fig. 2 - Renaissance Revival style, Lockwood-Mathews Mansion, Norwalk, Connecticut
Many architects used more than one stylistic influence in their elaborate designs. To understand where Gilded Age architecture fits, we must first briefly examine American architecture at large.
History of American Architecture
Since the Thirteen Colonies, the styles of American architecture depended on a number of factors such as:
- region
- external influences
- infrastructure
- state involvement
- financial backing
- Ideas of a specific architect (or a firm)
American Architecture: Styles and Periods
We can examine American architecture by focusing on styles and periods. It is important to note that periodization often does not provide hard cut-off dates, and styles gradually phase in or out and sometimes return.
For example, Neoclassical architecture, based on ancient Greek and Roman models, arose in the late colonial period and persisted into the 19th century. Neoclassicism in aesthetics was also linked to the ideas of the new American state.
Colonial America
Prior to the establishment of the United States, 17th-18th-century colonial architecture largely depended on the European place of origin of the settlers. In the colonies’ early days, the structure often displayed simplicity because the settlements were being developed.
Did you know?
The Founding Father and U.S. President Thomas Jefferson was also an influential architect.
As the colonies became better established, some of the architecture began to feature the Georgian Colonial style which was named after the British King George III. These were masonry structures usually with two levels, a facade, window symmetry, and a side-gabled roof.
A gabled roof is a triangular roof. Depending on whether it faces the street or the side, it is called front- or side-gabled.
The Adam style was another popular direction in late colonial America named after the British architect and designer Robert Adam (1728–1792).
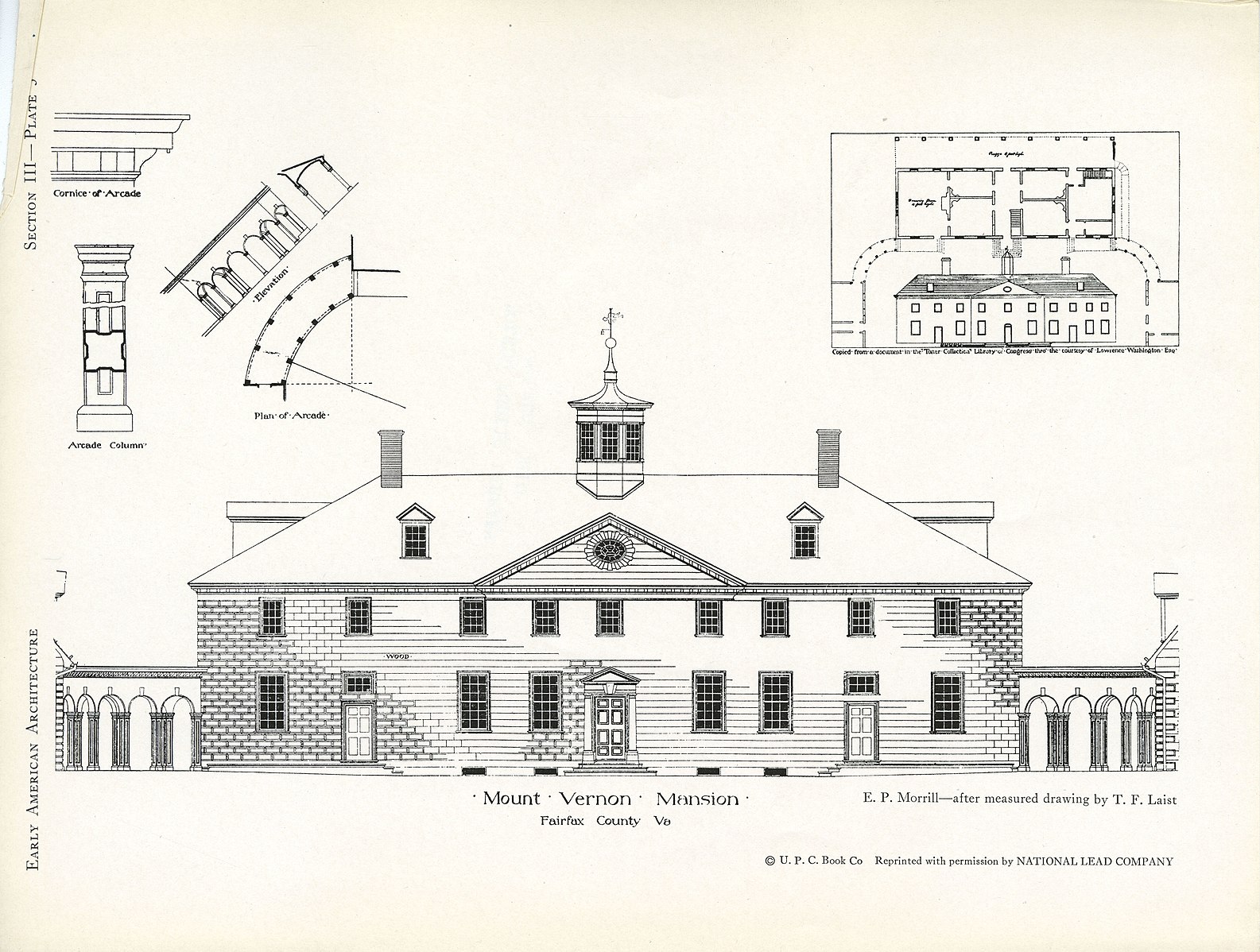
Fig. 3 - Colonial American architecture, Mount Vernon Mansion, Virginia
19th Century: Revival Architecture
As the United States became a political entity in 1776 and developed in the 19th century, its architectural preferences changed. In many cases, they were influenced by European models. Some of the architectural styles include:
| Style | Description |
| Gothic Revival (Neo-Gothic) | Gothic was an artistic and architectural style in Medieval Europe roughly between the 13th and 16th centuries. Elements of this style returned to Europe around the middle of the 18th century and spread throughout the world. The features include arched windows, buttresses (external supports), and decorative patterns. In the U.S., the Gothic Revival took on many forms. For instance, it appeared on campuses as Collegiate Gothic. |
| Renaissance Revival (Neoclassicism, Beaux Arts) | Neoclassicism featured related categories, such as Renaissance Revival and Beaux Arts, and regional variations. This architectural direction focused on different aspects of ancient Greco-Roman architecture, including overall symmetry, columns, and statues. For example, the Beaux Arts style was classical in inspiration but may have also included other influences, such as exaggerated Baroque elements. |
| Romanesque Revival (Neo-Romanesque, Richardsonian Romanesque) | Romanesque was an artistic and architectural style in Medieval Europe roughly between the 10th and 13th centuries. American Neo-Romanesque featured several aspects derived from that period such as the round arches. Sometimes this style is referred to as Richardsonian Romanesque named after architect Henry Hobson Richardson (1838–1886). |
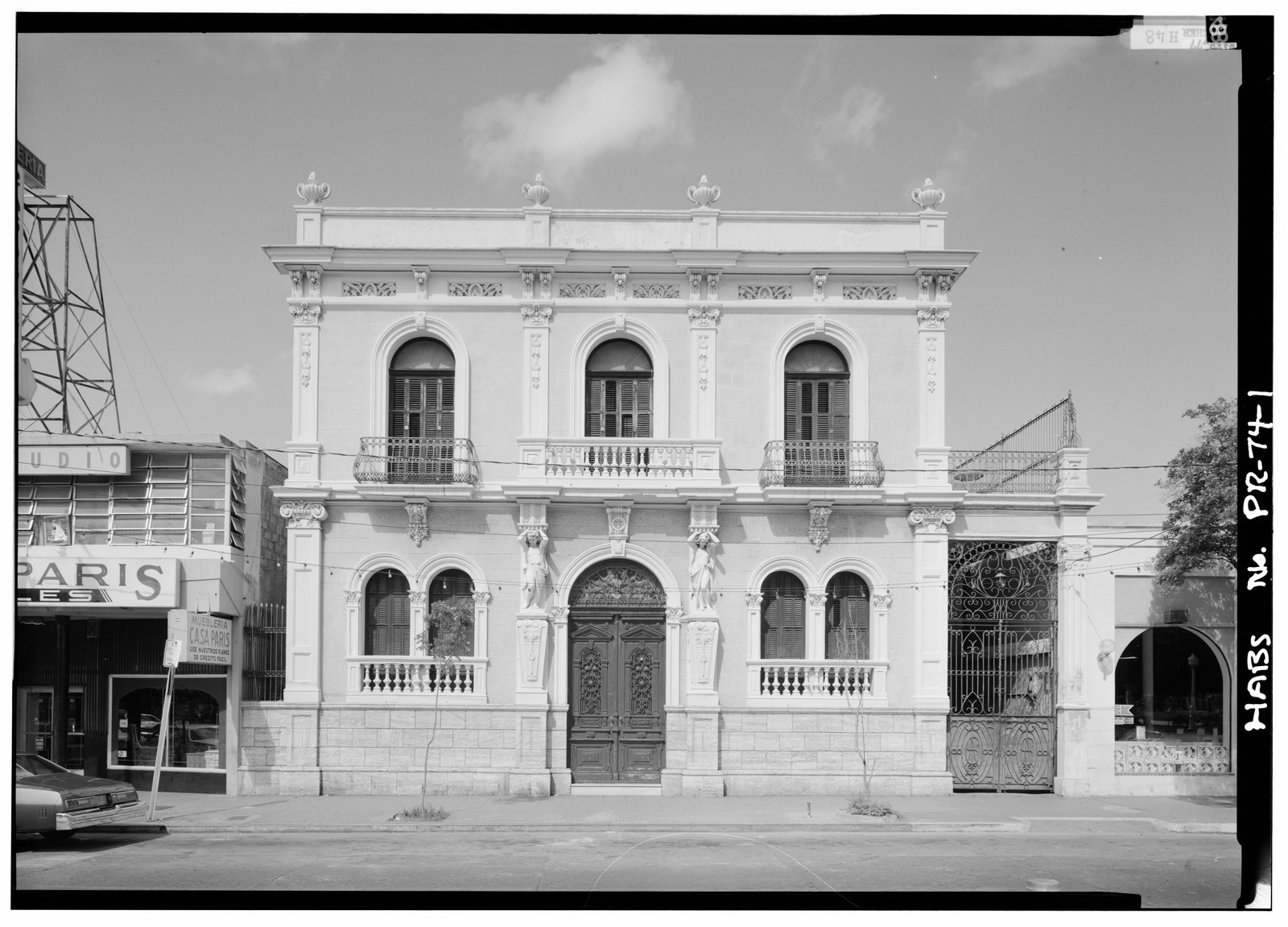
Fig. 4 - Casa Carlos Armstrong, Neoclassical architecture, Puerto Rico, 1899
20th Century: Modern American Architecture
Some art historians consider the 20th century to be the period when American architecture developed its true originality.
For example, the Prairie School featured a style unique to the United States focused on strong horizontal lines, simplicity, and rootedness in the landscape. The Prairie School was linked to the international Arts and Crafts Movement. Some of America's most famous and prolific architects, such as Frank Lloyd Wright (1867-1959), worked in this style for a time.
The United States also went on to develop its own variants of the 1920s-1930s Art Deco architecture—an industrial style that first arose in Paris, France. Art Deco had its own regional variants, such as Greco Deco inspired by ancient Greco-Roman art, simplified and made geometric for the modern context, and used in government buildings. The most famous examples of Art Deco, however, are iconic American skyscrapers, featuring new materials like steel, glass, and reinforced concrete, in New York City and all throughout the United States. Some examples include:
- Empire State Building (NYC)
- Rockefeller Center (NYC)
- Chrysler Building (NYC)
- Kansas City Power and Light Company Building (Kansas)
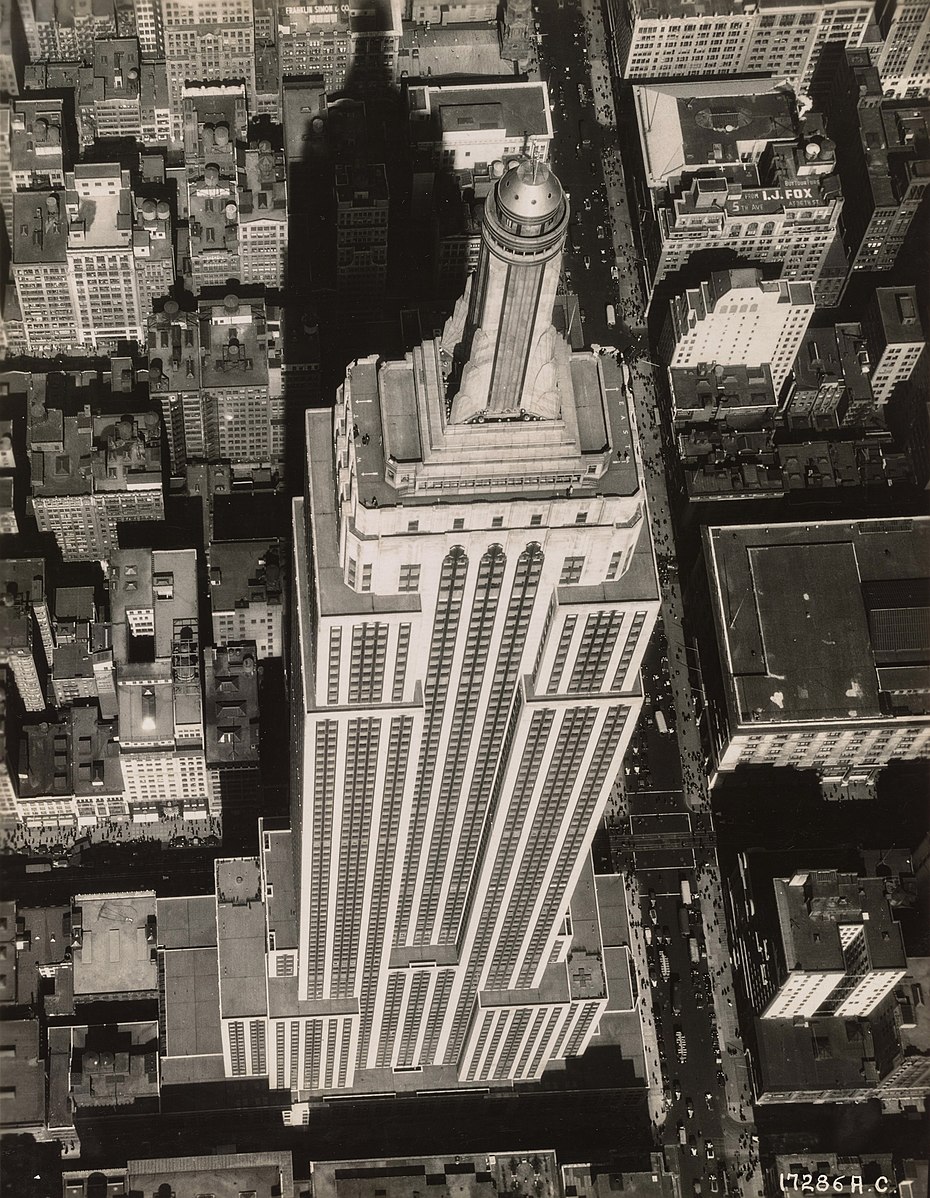
Fig. 5 - Empire State Building, New York City
After the Second World War, Art Deco declined, and other styles arose.
For instance, architects like Phillip Johnson worked in Early and Late Modernist styles.
Native American Architecture
When it comes to the traditional architecture of America's indigenous peoples, some of the structures are:
| Type | Description |
Tipi | Tipis feature a portable tent design made of different materials such as animal skin and are shaped like a cone. |
| Sweat lodge | Sweat lodges have the spiritual purpose of purifying one's body and typically featured a hut design that is heated on the inside by various means. |
| Longhouse | A longhouse is an elongated structure that is used for communal living. |
| Dance arbor | The purpose of a dance arbor is outdoor communal gatherings of different types. This structure features a circular shape often with a column in the middle. |
The uses of Native American architecture include both secular and spiritual (sacred) purposes.
American Architects
There are many well-known American architects, including:
- Thomas Jefferson
- Frank Lloyd Wright
- Louis Sullivan
- Richard Morris Hunt
- Frank Gehry
- Daniel Burnham
- Philip Johnson
Gilded Age Architects
Some of the Gilded Age architects are Richard Morris Hunt and the McKim, Mead & White firm.
Richard Morris Hunt
Richard Morris Hunt (1827-1895) is the architect arguably most associated with American Gilded Age architecture. From a notable family and educated in Europe, he had an amicable relationship with the wealthy Vanderbilts and designed several houses for various members of the family. Hunt created over 50 homes and public buildings, including the main entrance facade of the Metropolitan Museum of Art in New York City.
Another example of his work for the Vanderbilts is the Breakers Mansion, built between 1892 and 1895 in Newport, Rhode Island for Cornelius Vanderbilt II. The land was purchased in 1885, and Hunt designed the 62,000-square-foot villa in the revived Italian Renaissance style.
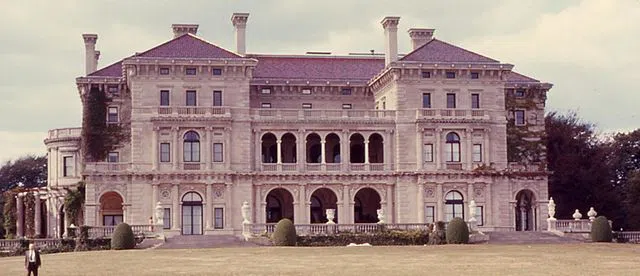
Fig. 6 - Breakers Mansion
McKim, Mead & White
McKim, Mead & White was an architecture firm that operated during the Gilded Age featuring the partners:
- Charles Follen McKim
- William Rutherford Mead
- Stanford White
The firm began in New York City, designing the second incarnation of Madison Square Garden (demolished in 1926), the Washington Arch in Washington Square Park, and the entire campus of Columbia University.
Overall, the architects worked in more than 15 states as well as:
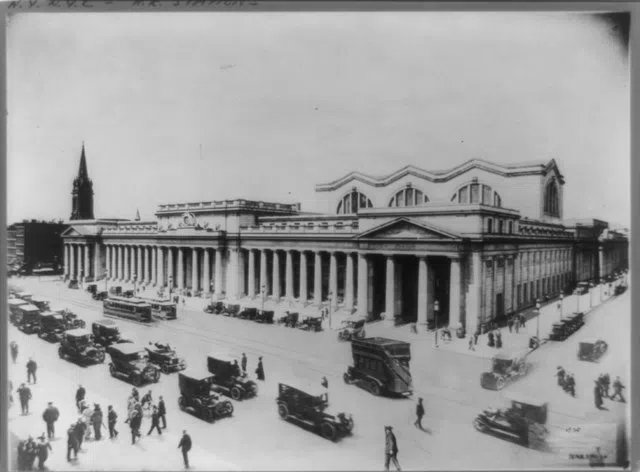
Fig. 7 - Penn Station, New York City
One of the best-known examples of their work was the historic Pennsylvania Station (Penn Station) in New York City. The station began construction in 1906 and was completed in 1910. The above-ground portions were demolished in 1963. A newer Madison Square Garden was built over the station, and the underground parts are still used today.
Types of American House Architecture
There are several styles of American house architecture, both historic and contemporary, such as:
- Richardsonian Romanesque homes
- American colonial homes
- Mid-century modern homes
- Farmhouse style homes
- Townhouse style homes
- Victorian style homes
- Ranch style homes
They depend on the historical period and region.
Gilded Age House Architecture: Examples
There are several notable examples of Gilded Age house architecture.
Biltmore House
George Washington Vanderbilt purchased 125,000 acres in the Blue Ridge Mountains of North Carolina in the late 1880s. He hired his friend Richard Morris Hunt to design his dream home in the French Renaissance Chateau style. It is a massive 135,000-square-foot dwelling with 34 bedrooms and an elevator. Construction began in 1889 and took well over six years to complete.
Today, Biltmore House is known for being the largest private residence in the United States. The 8,000-acre estate includes an inn, a winery, several gardens, a waterfall, and guided tours of the original house, complete with original decor and furnishings.
Andrew Carnegie Mansion
Andrew Carnegie made his fortune beginning in the mid-1870s in the iron and steel industry. In 1898, he purchased 1.2 acres on the Upper East Side of Manhattan to build for himself the “most modest, plainest, and most roomy house in New York.”1 The 64-room, 56,000+ square foot, Georgian Revival mansion also had a private, enclosed garden that still exists today. Completed in 1902, Carnegie lived there until his death in 1919. The mansion now houses the Cooper-Hewitt, Smithsonian Museum of Design.
Kykuit
John D. Rockefeller made his money as the founder of the Standard Oil Company. The Rockefellers’ country home on the Hudson River was built in the Classical Revival style with 40 rooms. It was named Kykuit (from the Dutch word "Kijkuit" for “lookout”) because of the views of the Hudson River and Rockefeller lands. Four generations of Rockefellers would live in this house, completed in 1912. Currently, Kykuit is open for tours.
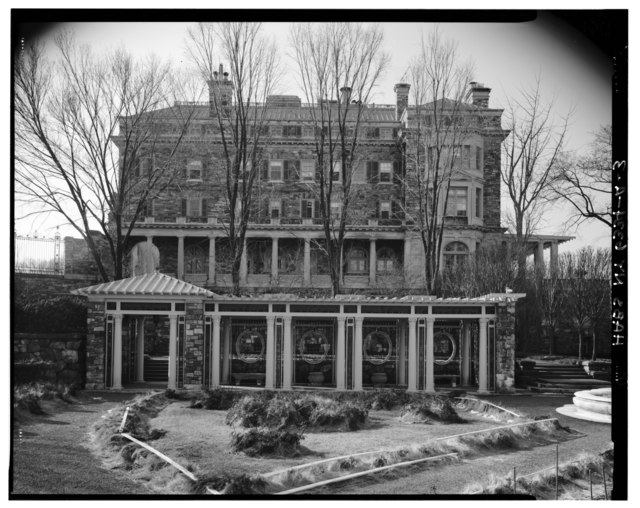
Fig. 8 - Kykuit, Northeast Facade, Westchester County, New York















